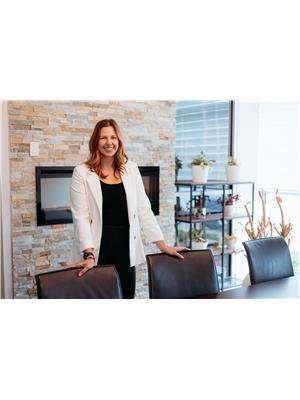3 Bedroom
2 Bathroom
948 ft2
Bungalow
Forced Air
$165,000
R33//Virden/Excellent Location! On a corner lot, right across from Mary Montgomery School and within walking distance to amenities. Pull in the driveway and come in the fenced backyard. In the back door you come into the spacious laundry room/mudroom area. A few steps in leads you to the main floor, 4 piece bath and then into the renovated kitchen. Plenty of counter space, window view from the sink, as well as a large pantry. The living area is an open concept living and dining room with a unique ceiling finish, adding to the charm. On the main floor you also have two bedrooms with plenty of storage. In the partially finished basement is where you will find the primary bedroom (windows may not meet egress standard) with great walk in closet and two piece ensuite bath that has plumbing in place for a shower. All of this at an affordable price, you will want to call your REALTOR today to schedule a viewing. (id:4817)
Property Details
|
MLS® Number
|
202519987 |
|
Property Type
|
Single Family |
|
Neigbourhood
|
R33 |
|
Community Name
|
R33 |
|
AmenitiesNearBy
|
Playground, Shopping |
|
Features
|
Low Maintenance Yard, Corner Site, Back Lane, No Smoking Home |
|
RoadType
|
Paved Road |
Building
|
BathroomTotal
|
2 |
|
BedroomsTotal
|
3 |
|
Appliances
|
Hood Fan, Blinds, Dishwasher, Refrigerator, Storage Shed, Stove |
|
ArchitecturalStyle
|
Bungalow |
|
ConstructedDate
|
1896 |
|
FireProtection
|
Smoke Detectors |
|
Fixture
|
Ceiling Fans |
|
FlooringType
|
Vinyl |
|
HalfBathTotal
|
1 |
|
HeatingFuel
|
Natural Gas |
|
HeatingType
|
Forced Air |
|
StoriesTotal
|
1 |
|
SizeInterior
|
948 Ft2 |
|
Type
|
House |
|
UtilityWater
|
Municipal Water |
Parking
Land
|
Acreage
|
No |
|
FenceType
|
Fence |
|
LandAmenities
|
Playground, Shopping |
|
Sewer
|
Municipal Sewage System |
|
SizeFrontage
|
60 Ft |
|
SizeTotalText
|
Unknown |
Rooms
| Level |
Type |
Length |
Width |
Dimensions |
|
Basement |
Primary Bedroom |
9 ft ,6 in |
18 ft ,11 in |
9 ft ,6 in x 18 ft ,11 in |
|
Main Level |
4pc Bathroom |
3 ft ,5 in |
7 ft ,9 in |
3 ft ,5 in x 7 ft ,9 in |
|
Main Level |
Bedroom |
8 ft ,8 in |
10 ft ,3 in |
8 ft ,8 in x 10 ft ,3 in |
|
Main Level |
Bedroom |
10 ft ,6 in |
10 ft ,3 in |
10 ft ,6 in x 10 ft ,3 in |
|
Main Level |
Dining Room |
10 ft |
13 ft ,6 in |
10 ft x 13 ft ,6 in |
|
Main Level |
Laundry Room |
11 ft ,6 in |
7 ft ,6 in |
11 ft ,6 in x 7 ft ,6 in |
|
Main Level |
Kitchen |
10 ft ,6 in |
11 ft ,9 in |
10 ft ,6 in x 11 ft ,9 in |
|
Main Level |
Living Room |
13 ft ,3 in |
13 ft ,6 in |
13 ft ,3 in x 13 ft ,6 in |
https://www.realtor.ca/real-estate/28711752/502-lyons-street-w-virden-r33



